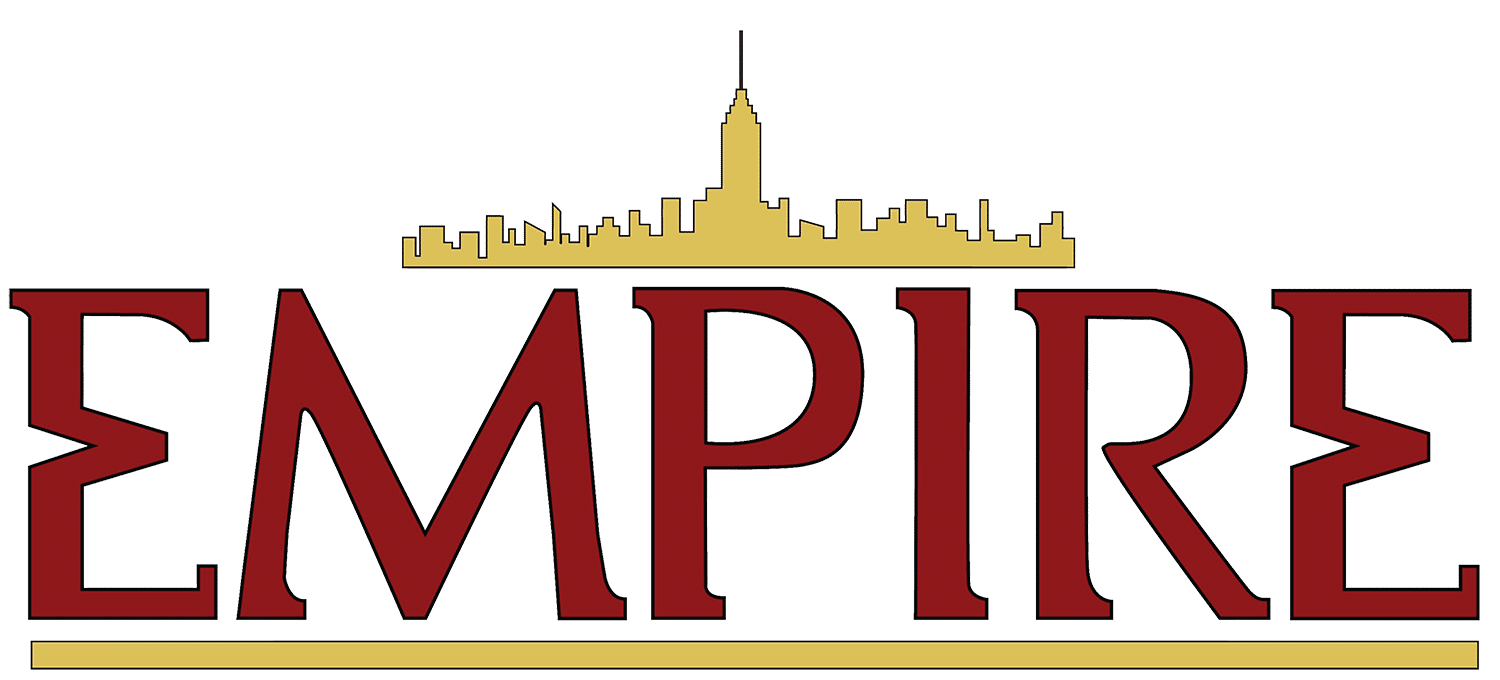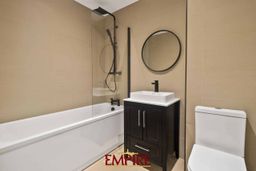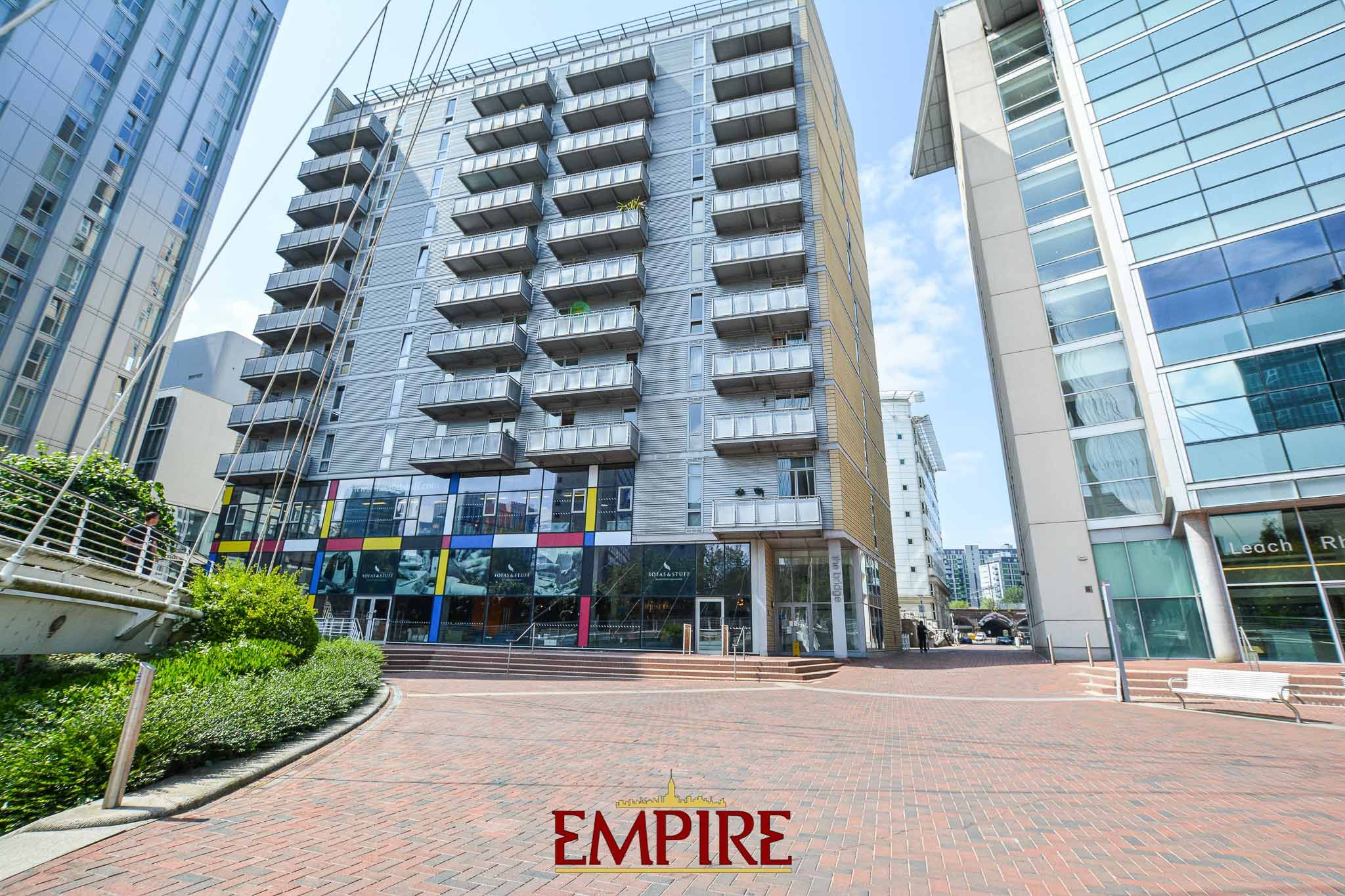City Green, 2096 Coventry Road, Birmingham, B26 3YU
Offers Over £230,000
Key Information
Key Features
Description
**ATTENTION FIRST TIME BUYERS**
This is a great opportunity to get on to the property ladder,
To purchase this fabulous 2 bed, 2 bathroom apartment, the buyer must fit the criteria set by the developer. Get in touch for more details.
City Green is a new stunning collection of only 84 apartments, ideally located only a few minutes away from Birmingham City Centre, The Airport, Exhibition Centre and also located directly across from Sheldon Country Park, Birmingham's largest green space and any area of outstanding natural beauty.
An ideal choice for professional tenants and families who are working and living in Birmingham, but also those who are looking to escape London as it will be the very first stop on the new HS2 Rail.
As the UK's second city, Birmingham is one of the county's fastest-growing economies. Its current strong performance, coupled with its long-term growth potential, has helped it emerge as a prime location for investor returns.
Developer:
Charles Jordan Homes have been delivering properties since 2005 and has received recognition for its quality first approach to home building, with a demonstrated track record of 12 completed projects across Birmingham and the Midlands market.
KITCHENS
Wren Kitchen
Bosch oven and hob
Dishwasher
washer dryer
70/30 Integrated Fridge Freezer
Steel Cooker Hood
Iris Tap - High Pressure
Quartz worktop
BATHROOMS
Mira 9.8kW Electric Shower
White marble style tiles
Bespoke 600mm Freestanding Bathroom Vanity Unit with mirror
Black taps
900 x 900 shower enclosure with black accents
Stone resin tray
FLOORING
Luxury Vinyl Tile flooring
Super soft carpet in bedroom
ADDITIONAL FEATURES
All doors are fire rated
Aluminium Windows
WIFI Heaters 2KW in bedroom and lounge/kitchen
Door Intercom
Arrange Viewing
Property Calculators
Mortgage
Stamp Duty
View Similar Properties
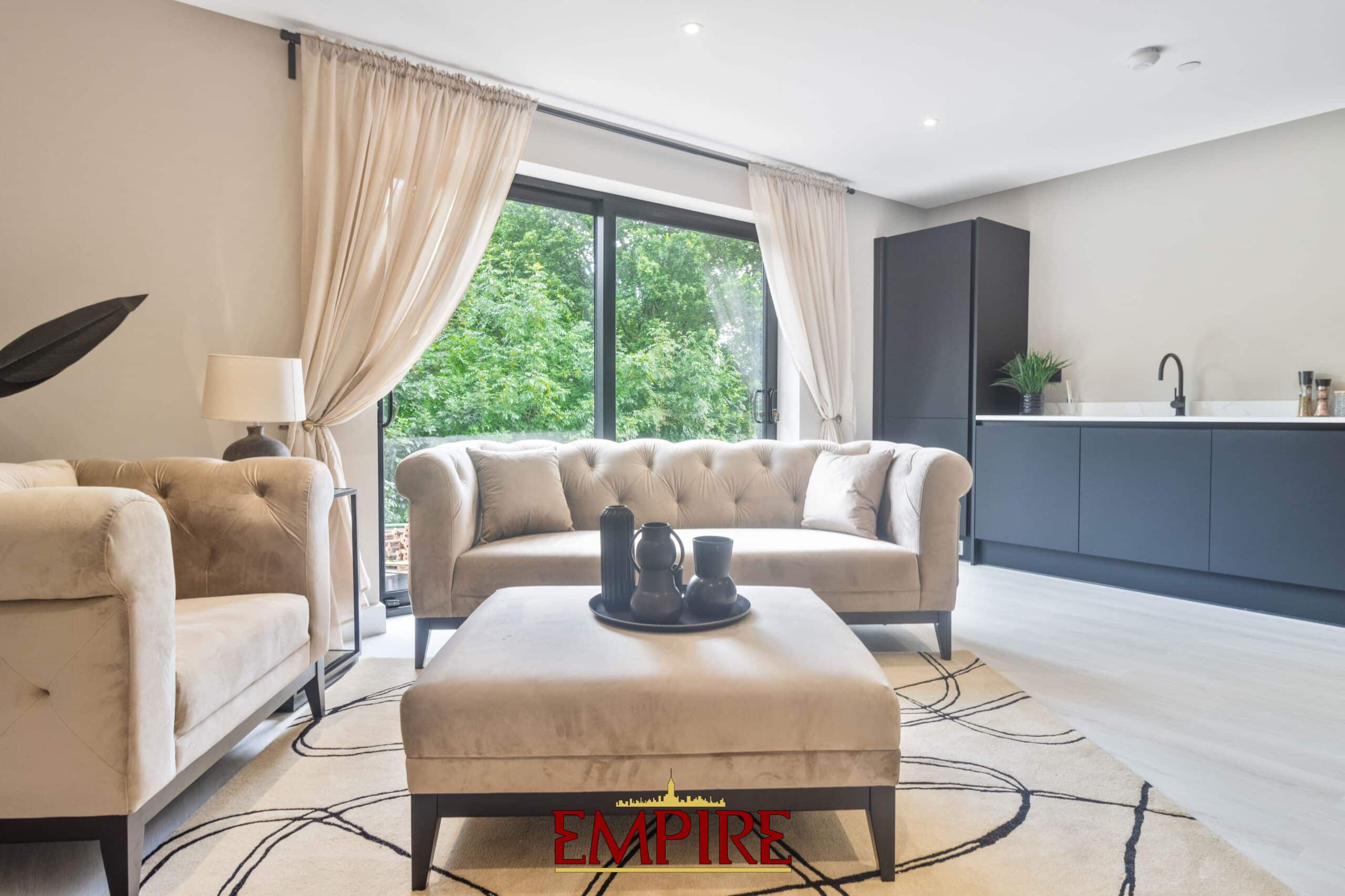
£240,000Leasehold
City Green, 2096 Coventry Road, Birmingham, B26 3YU
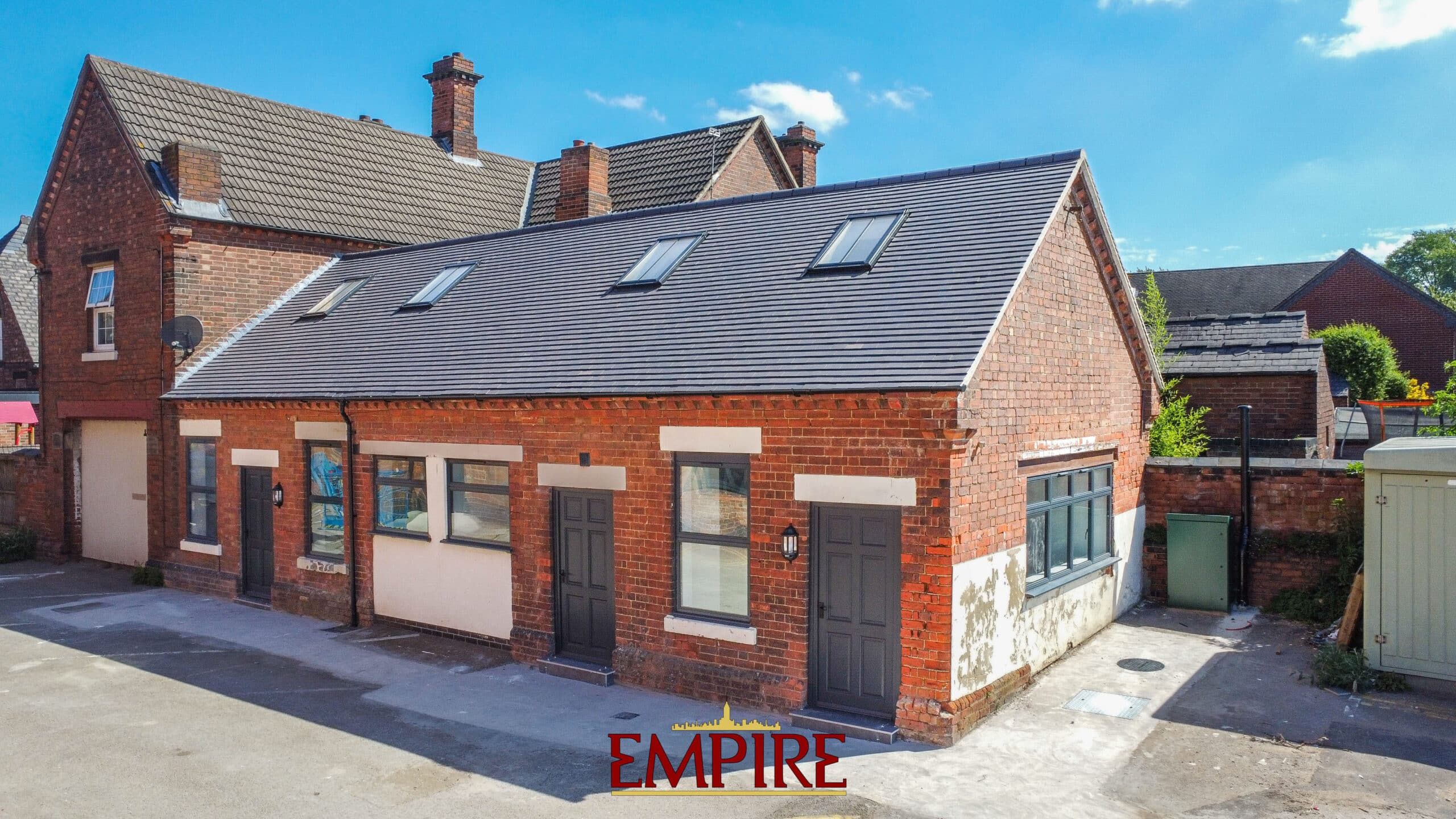
Offers Over£220,000Leasehold
The Maltings, Wetmore Road, Burton-On-Trent, DE14 1SE
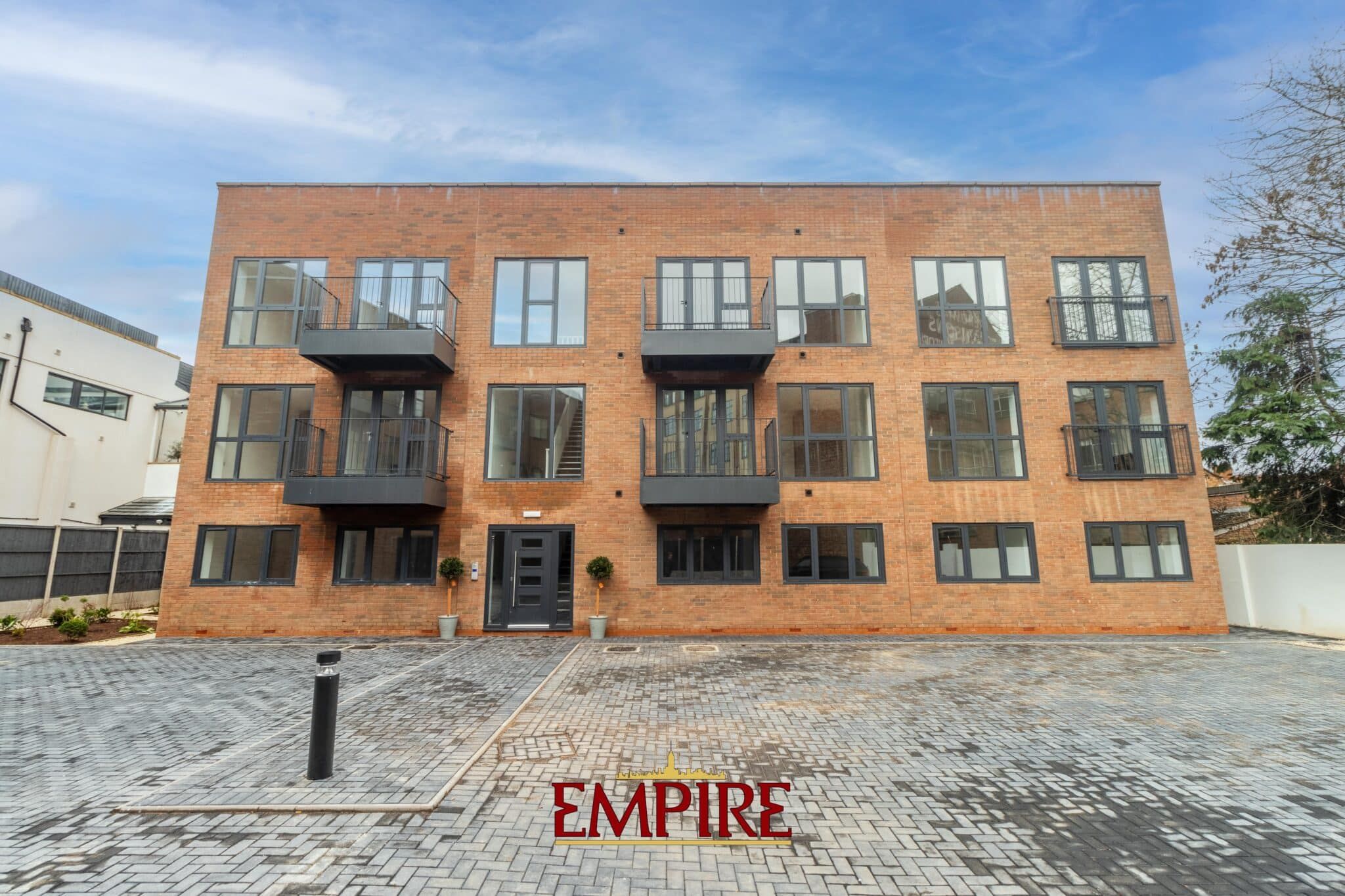
Offers Over£230,000Leasehold
Moseley view, Tindal Street, Birmingham, B12 9QL
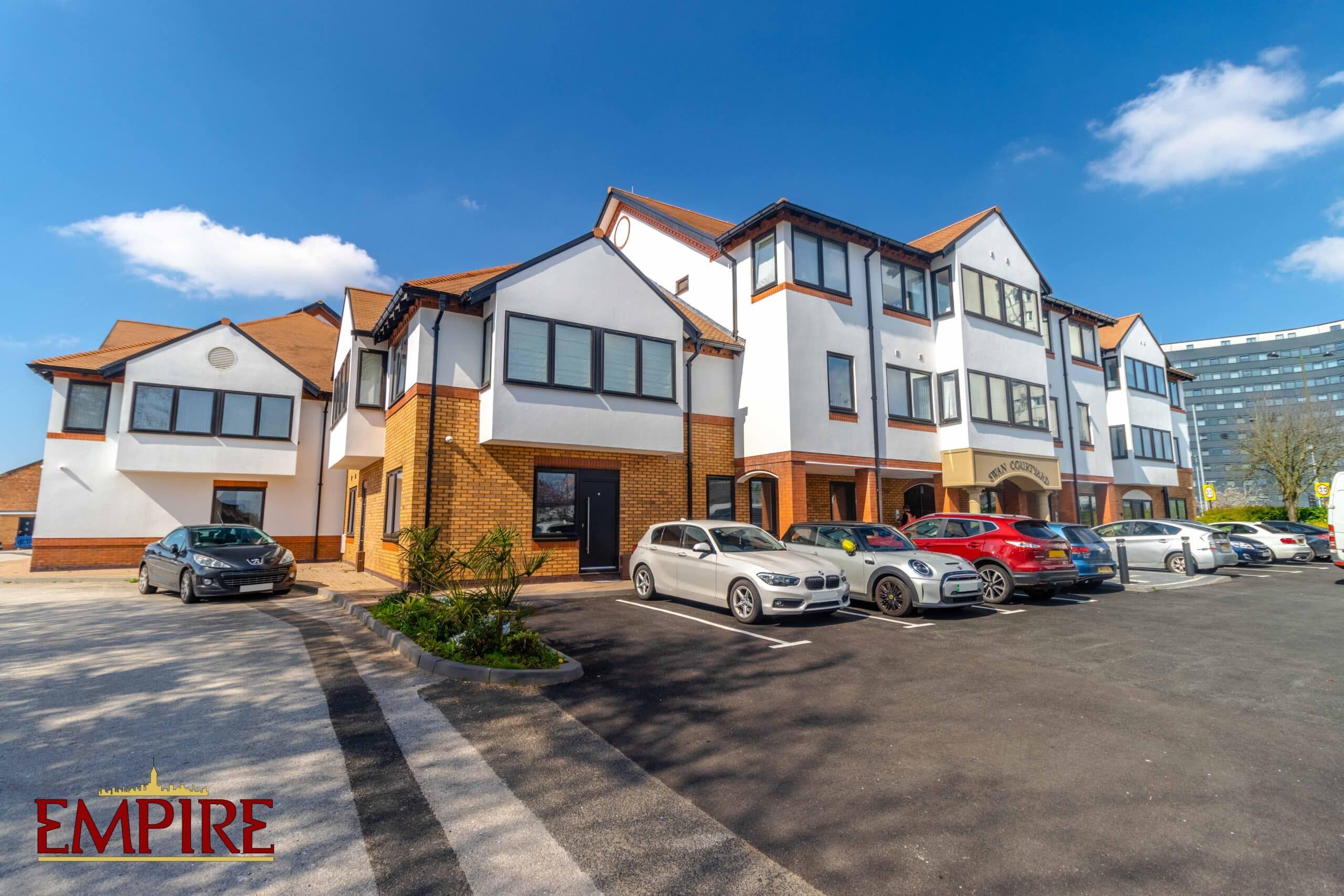
Offers In Excess Of£220,000Leasehold
Swan Courtyard, 2 Charles Edward Road, Birmingham, B26 1BU
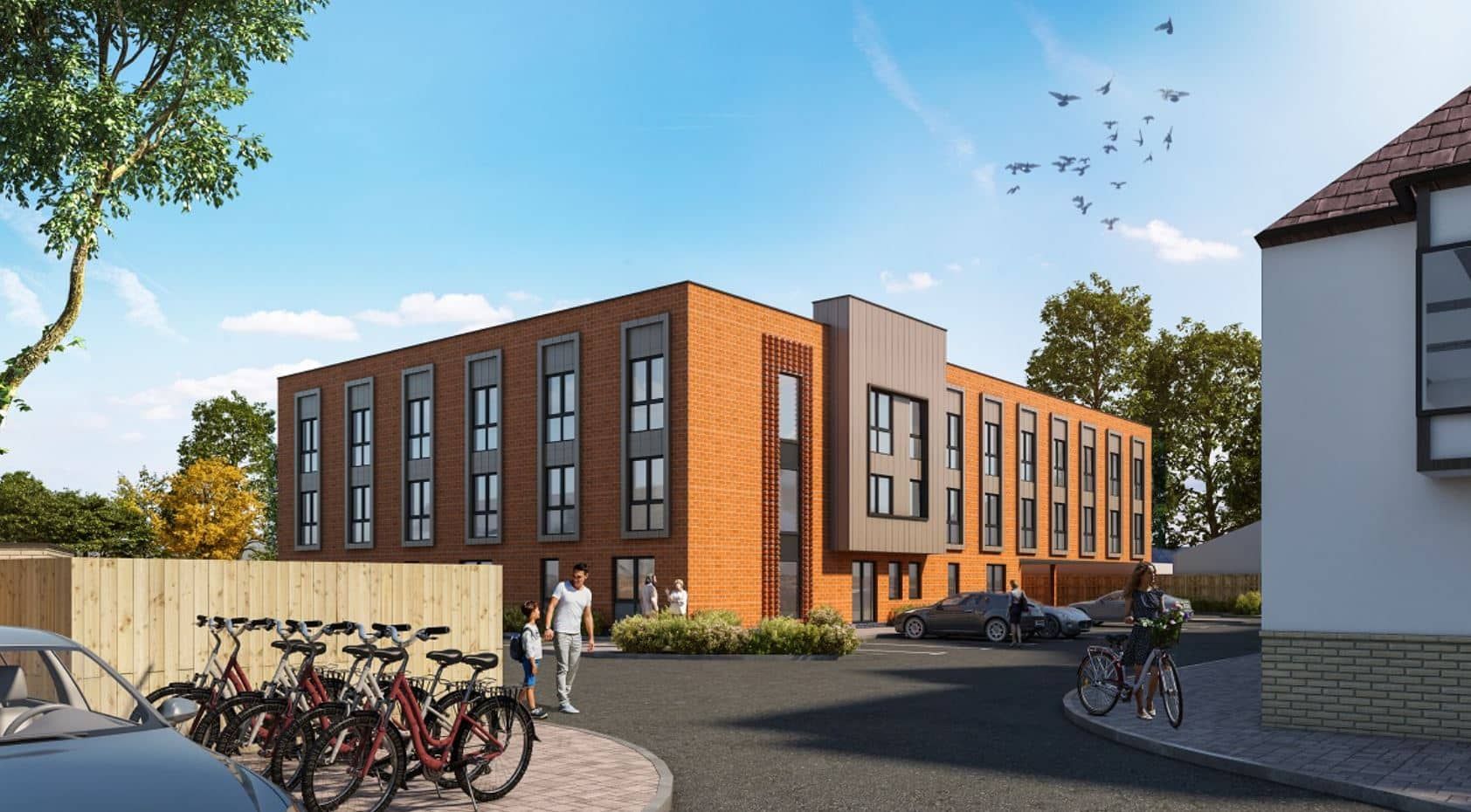
£210,000Leasehold
Swan View, 2 Charles Edward Road, Birmingham, B26 1BU
Register for Property Alerts
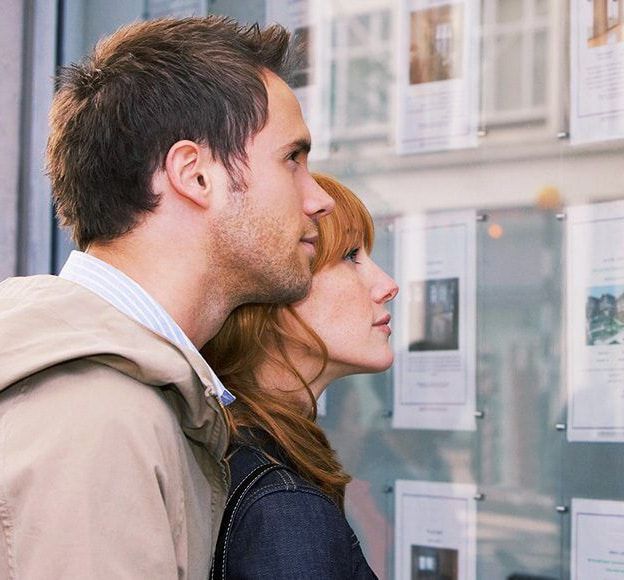
Register for Property Alerts
We tailor every marketing campaign to a customer’s requirements and we have access to quality marketing tools such as professional photography, video walk-throughs, drone video footage, distinctive floorplans which brings a property to life, right off of the screen.

